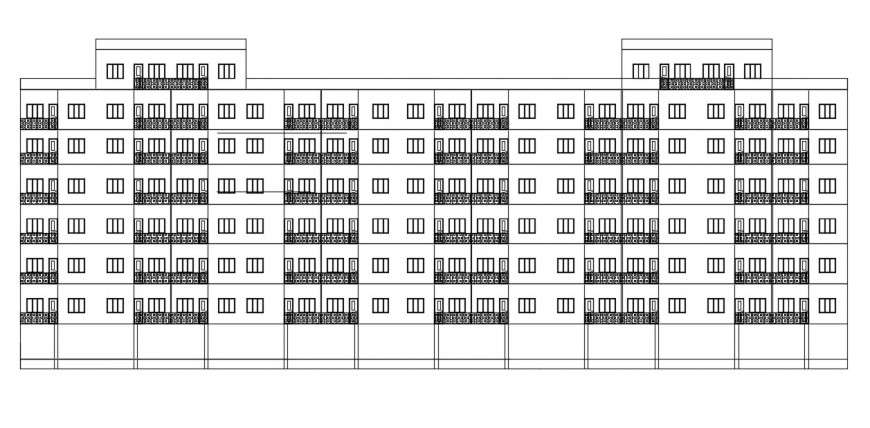Apartment building elevation cad file
Description
Tthe architecture apartment building elevation design along with inside and outside door and window detail, ground floor parking arrangement, 6 story building structure detailing, download in free autocad software file and use for cad presentation.

