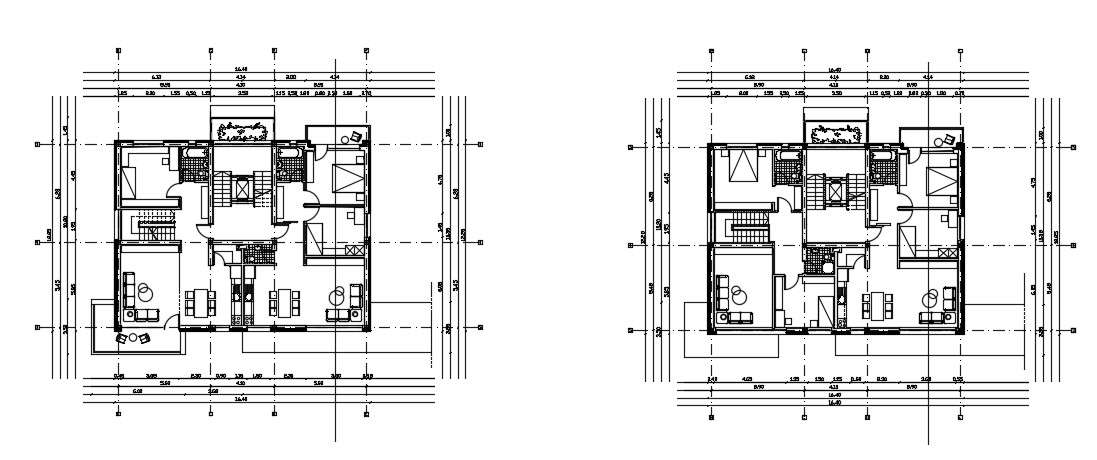2 BHK Plan In AutoCAD File

Description
2 BHK Plan In AutoCAD File which includes a plan of 2 bedrooms, kitchen, drawing room, dining area, stair details.
File Type:
DWG
Category::
CAD Architecture Blocks & Models for Precise DWG Designs
Sub Category::
Apartment Flat CAD Blocks & DWG Architectural Models
type:
