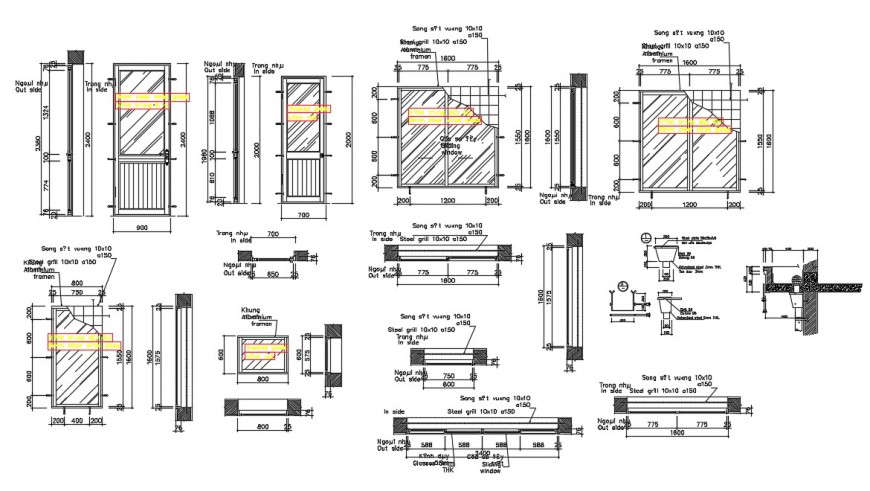2d Door and window installation detail cad file
Description
the Installation of Windows and Doors set out to provide the basic handling and installation instructions for windows and doors. Handle and stack frames with dimension detail, the ground on pieces of timber or bricks. Stand them against a flat, vertical surface such as a shed and tie firmly in position.

