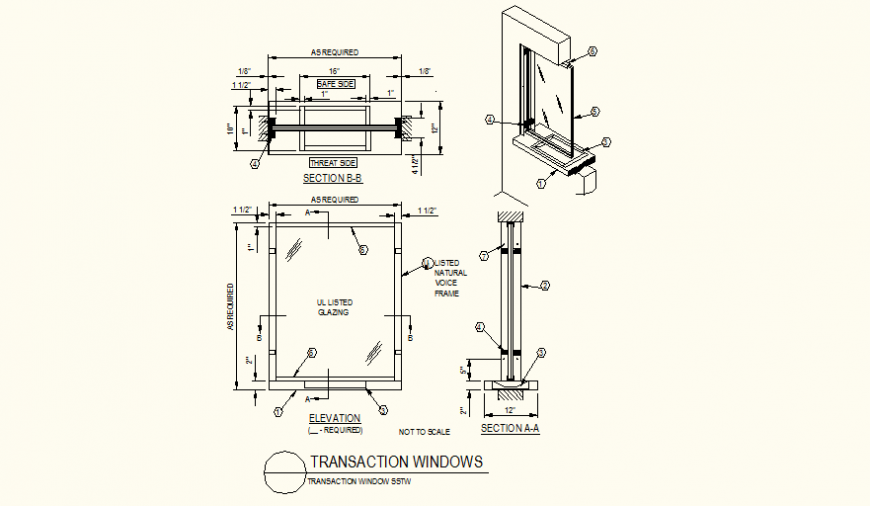Transaction square shaped window detail plan and section dwg file
Description
Transaction square shaped window detail plan and section dwg file, perspective view detail, front elevation detail, dimension detail, section A-A detail, section B-B detail, hatching detail, ,naming detail, etc.

