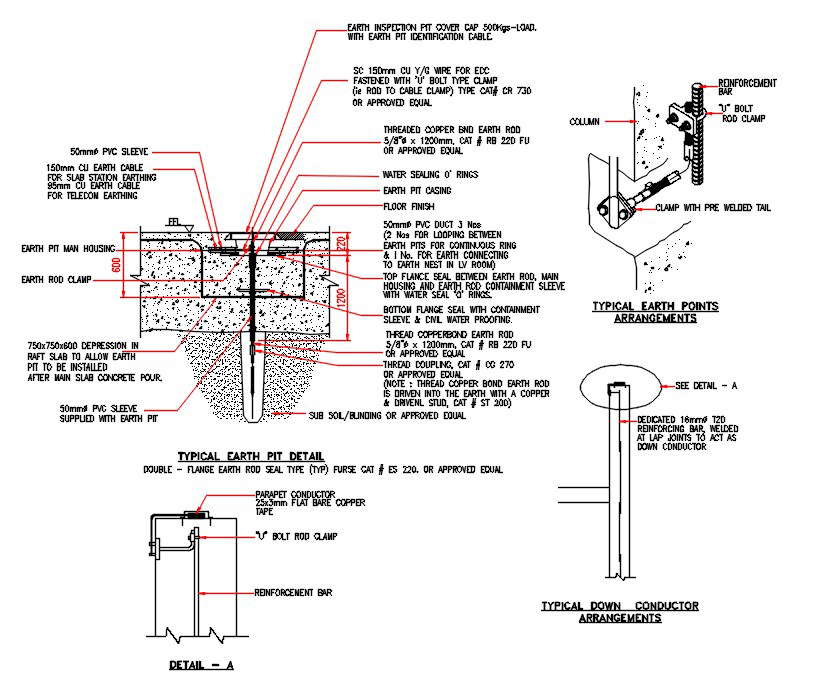
typical earth points arrangements detail CAD drawing includes down parapet conductor 25x3mm flat bare copper tape, reinforcing bar welded at lap joints to act as down conductor, earth pits for continuous ring and for earth connecting, bottom flange seal with containment sleeve & civil water proofing. 150mm cu earth cable for slab station earthing 95mm cu earth cable for telecom earthing then aster pit to be installed after main slab concrete pour. download free earthing point CAD drawing DWG file.