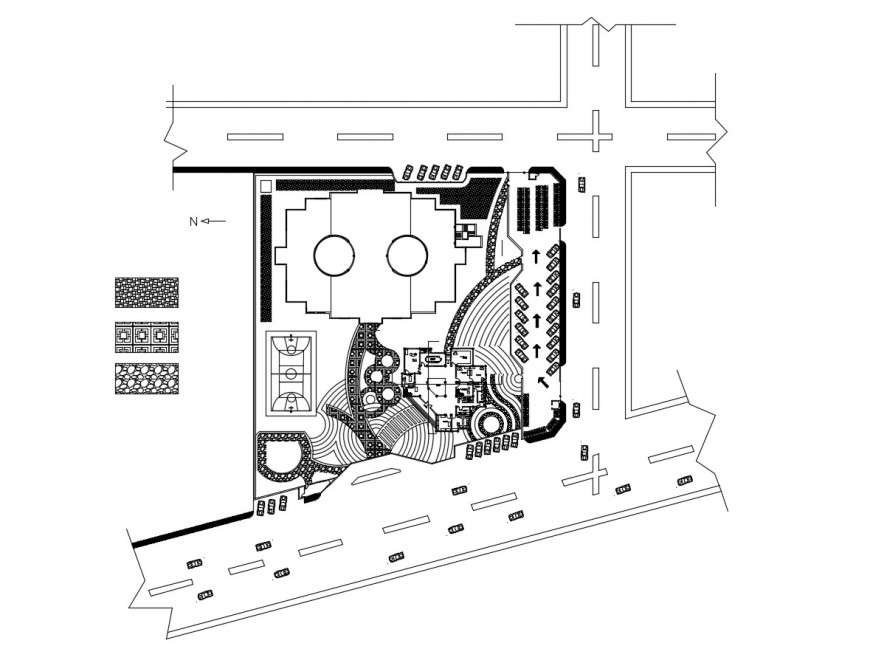
dwg file of school project model 2d details which includes site layout with details of landscaping, building area, playground, basketball court, parking, record room, security control room, meeting room, kitchen, ladies-gents toilets, vise principal room, accounts office, clerk office, reception, waiting etc.