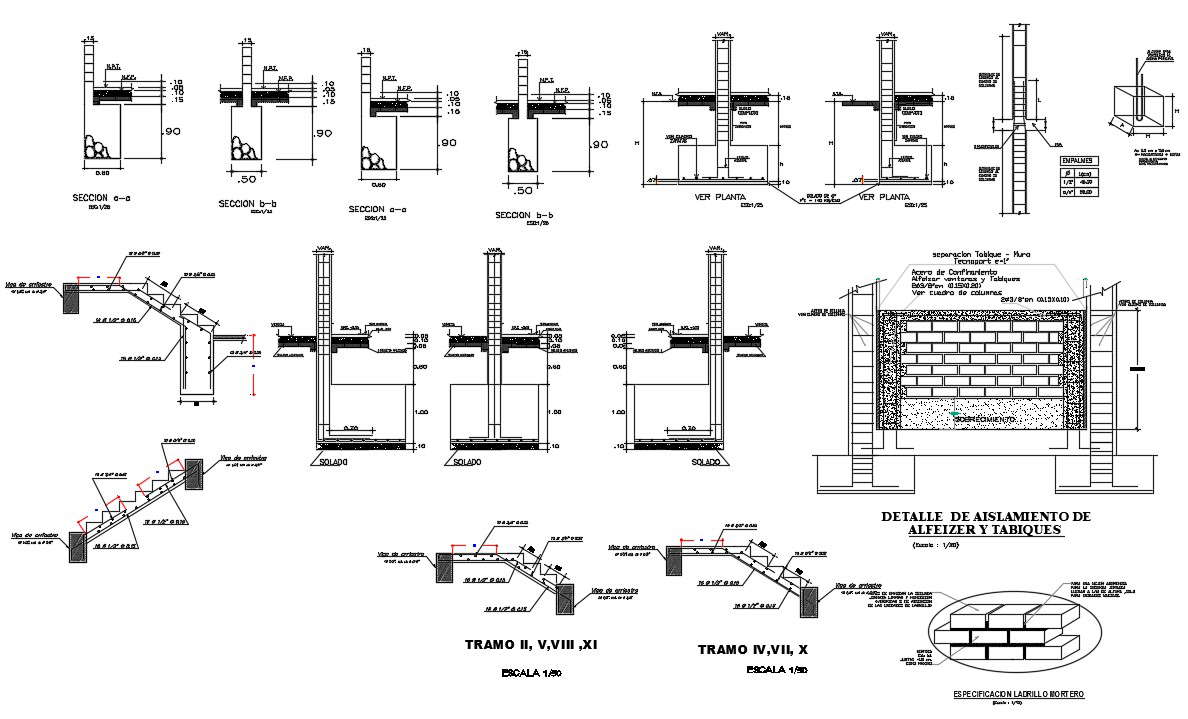Drawing of the staircase
Description
Drawing of the staircase in DWG file which provides the staircase details, brick details, etc, it also includes the concrete details.
File Type:
DWG
Category::
Details
Sub Category::
Structural Steel Drawings
type:
Gold


