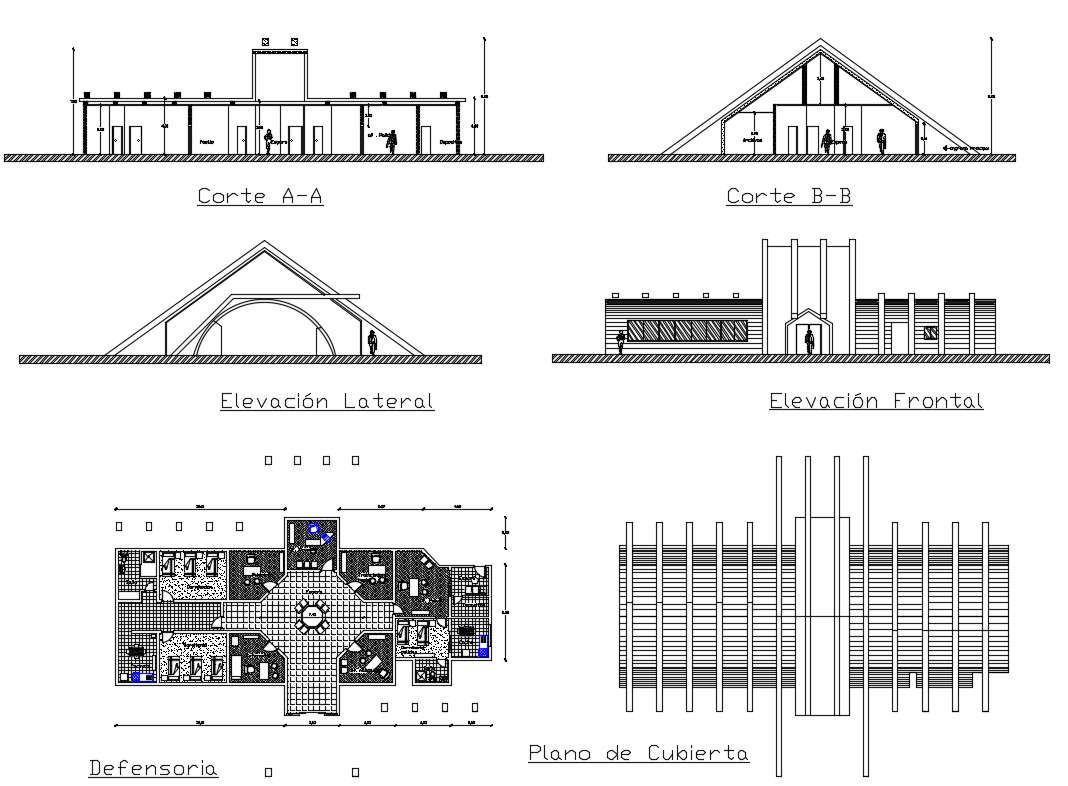Plans of office in autocad
Description
Plans of office in autocad which includes the different types of elevation like front and back, section, etc, it also provides the details of the hall, reception area, working area, meeting room, CEO cabin, washroom, etc.


