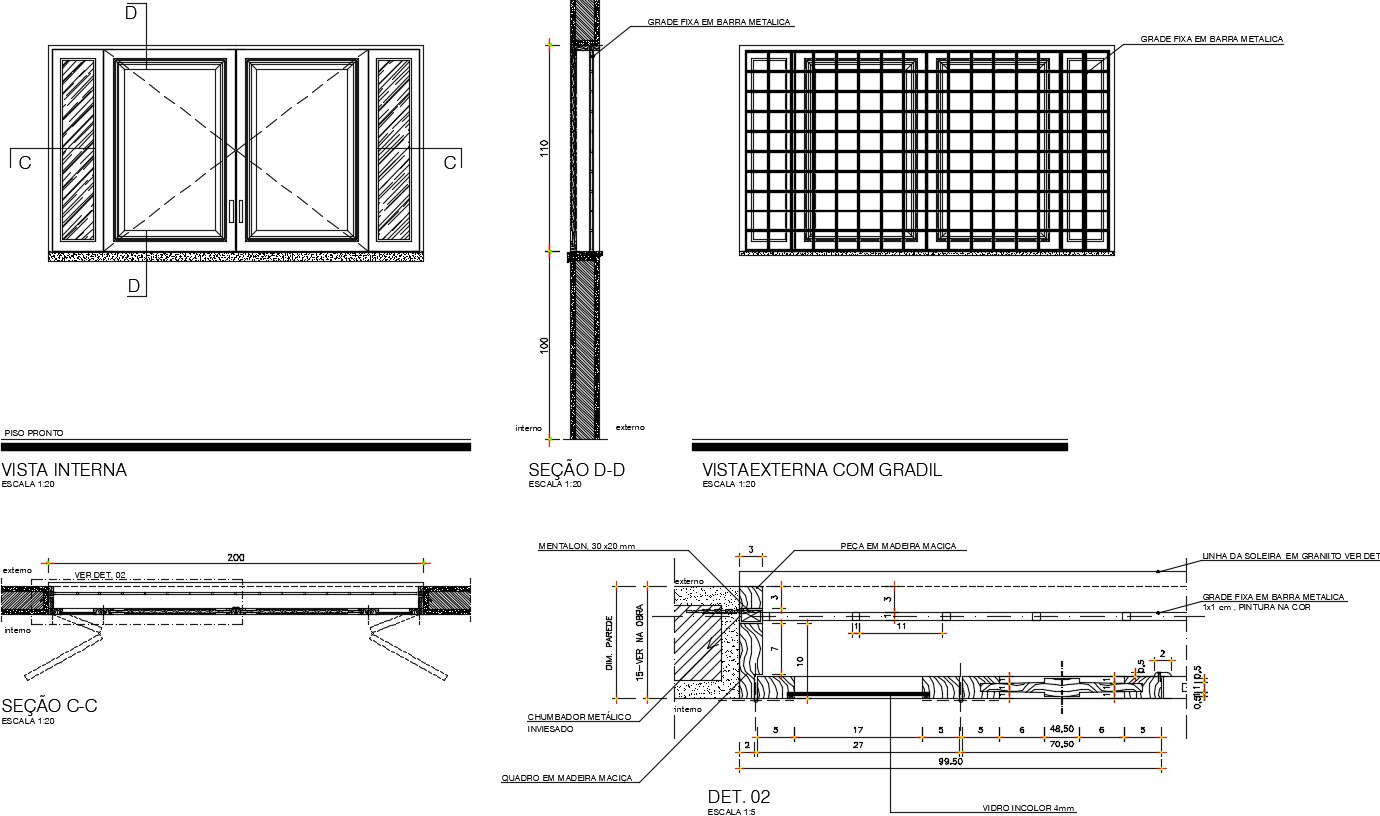Window detail drawing in autocad

Description
Window detail drawing in autocad which include the internal and external detailed dimension of the window.
File Type:
DWG
Category::
AutoCAD Furniture Blocks & DWG Models for Interiors
Sub Category::
AutoCAD Door & Window Blocks - DWG Models for Architectural
type:
Gold

