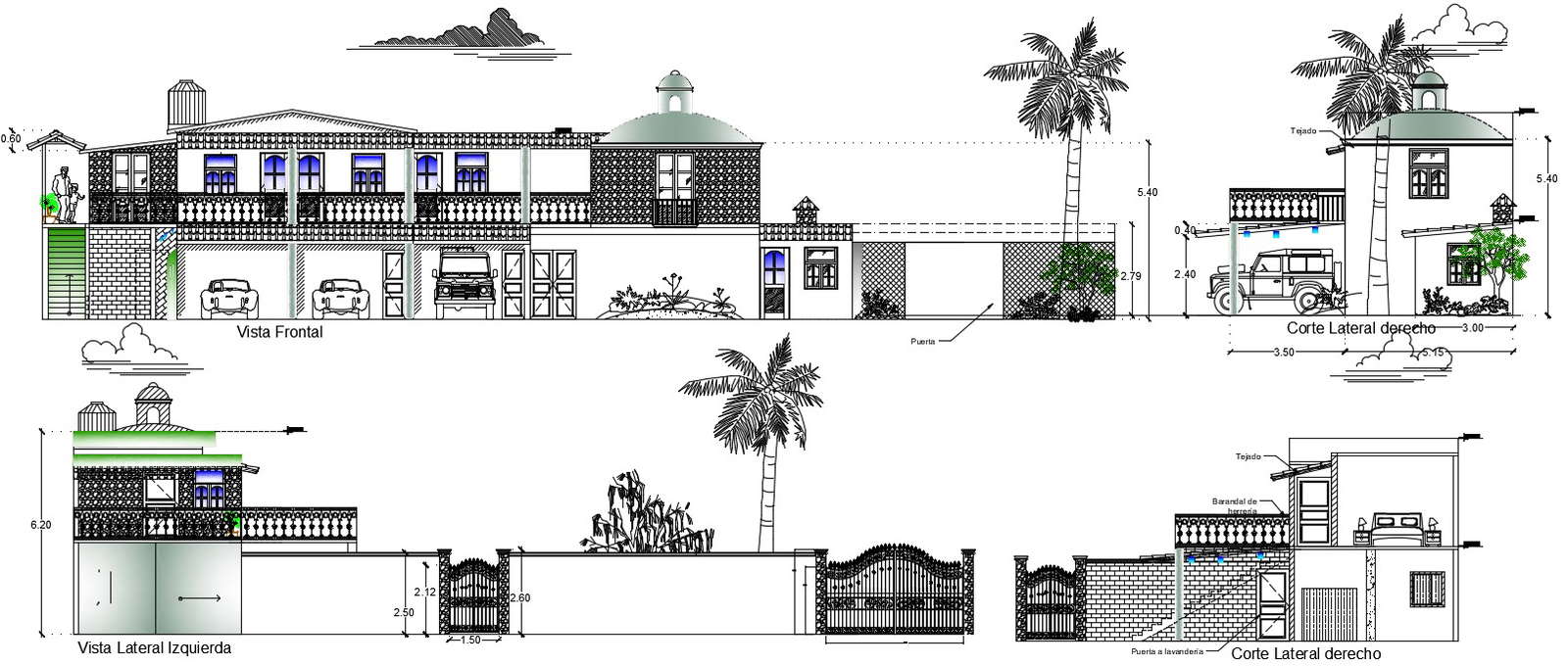Villa layout plan in autocad

Description
Villa layout plan in autocad which includes front elevation, back elevation, and side elevation, etc, it also includes the dimension of the parking area, balcony area, bedrooms, furniture details, entrance area, exit area, etc.
File Type:
DWG
Category::
CAD Architecture Blocks & Models for Precise DWG Designs
Sub Category::
Bungalows CAD Blocks & 3D Architectural DWG Models
type:
Gold

