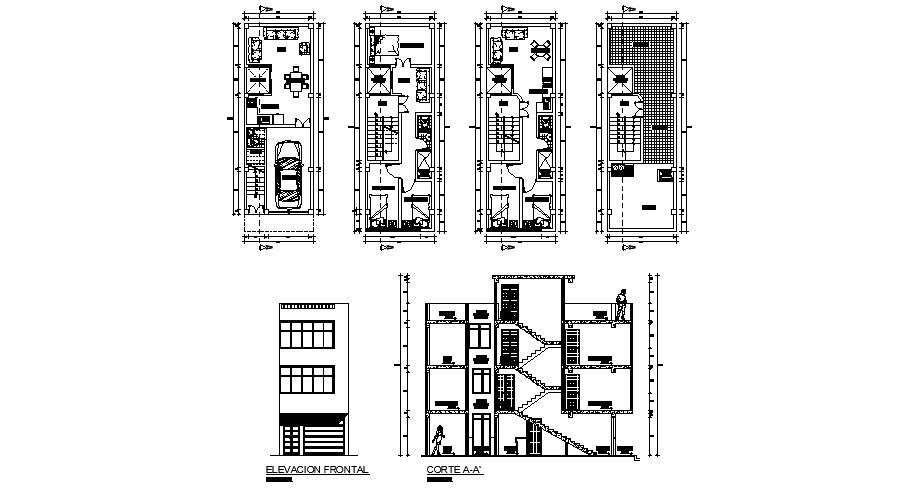Residential apartment in DWG file
Description
Residential apartment in DWG file which provides detail of front elevation, section, detail dimension of the Drawing room, bedroom, kitchen, dining room, bathroom, toilet, etc it also includes detail of terrace plan.


