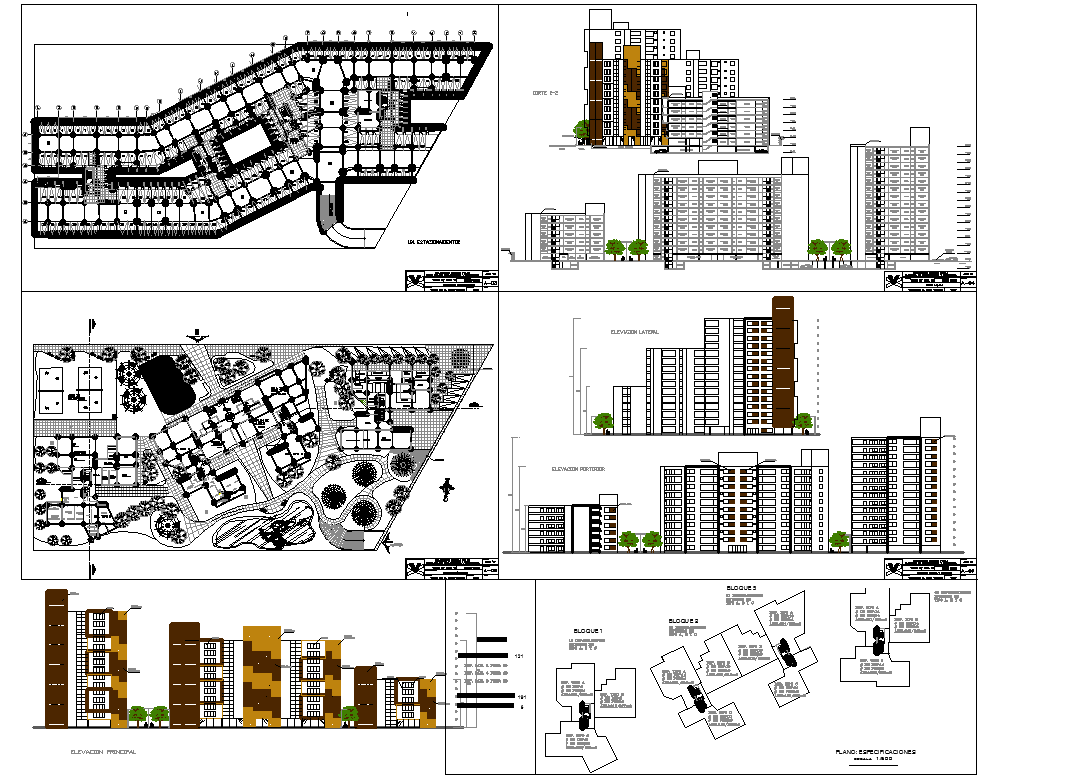Architecture Apartment Project detail dwg file
Description
Architecture Apartment Project detail dwg file.
the architecture layout plan of luxurious residence apartment, landscaping design, section plan and elevation design of Architecture Apartment Project detail autocad format.

