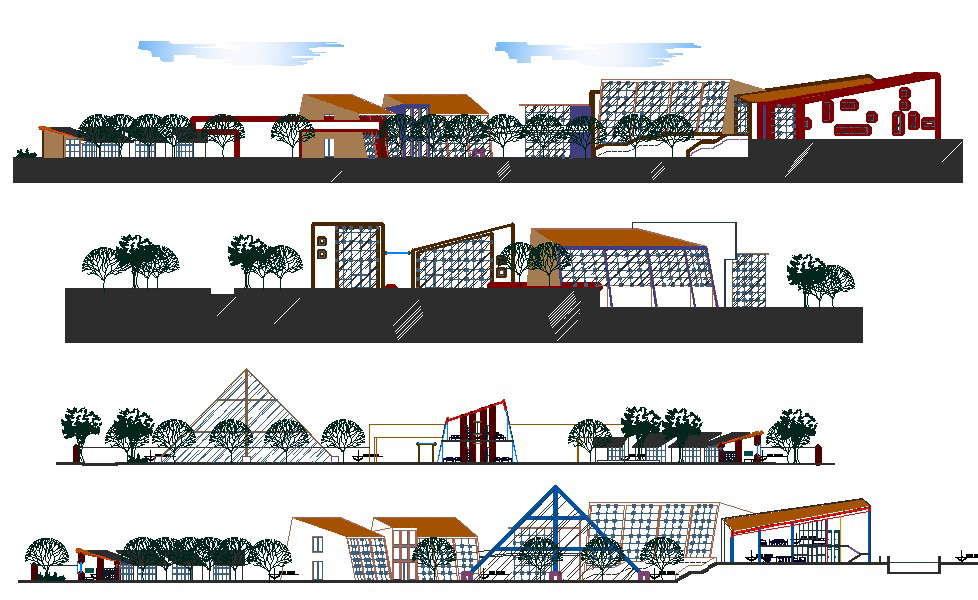Design of ecotourism center in AutoCAD
Description
Design of ecotourism center in AutoCAD which provide detail of front elevation, side elevation, back elevation, detail of the garden area, detail of floor level, etc it also gives detail of the outer design of the building.


