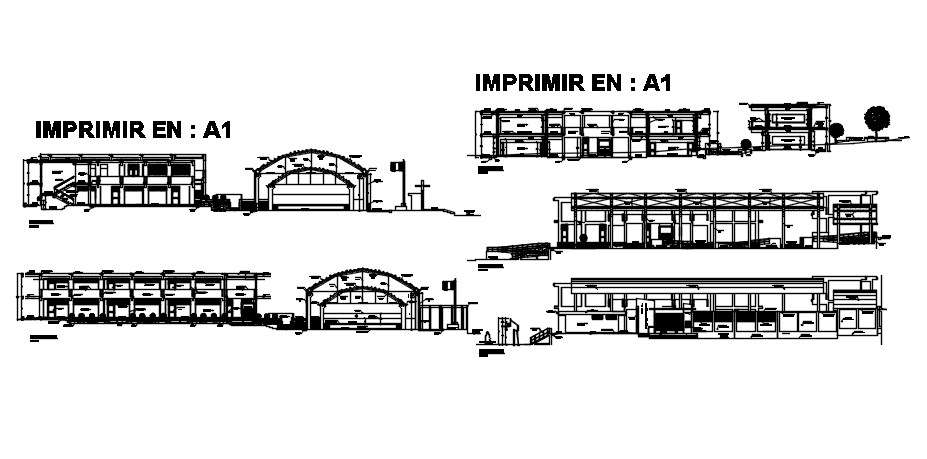Commercial Building Plan In Autocad File
Description
Commercial Building Plan In Autocad File that shows building different sectional details along with floor level details and leveling details. Dimension and staircase details also included in drawings.


