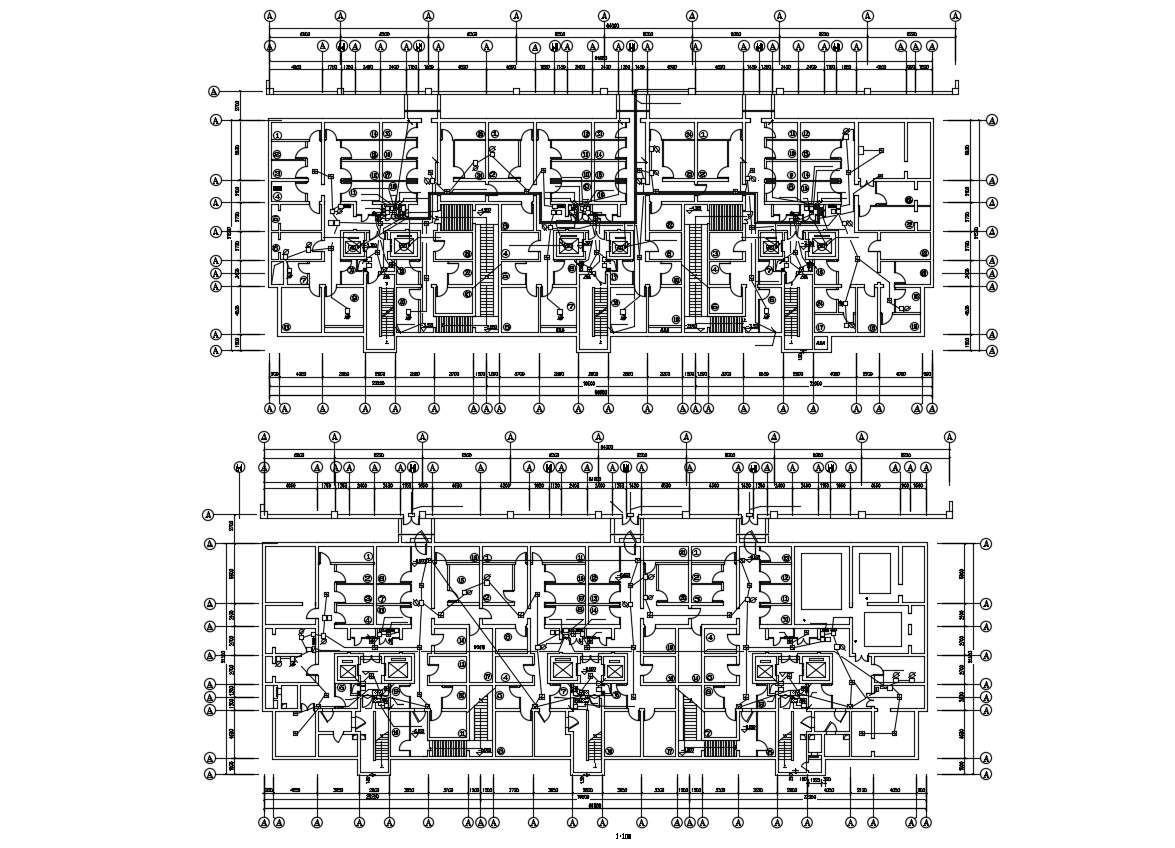Commerce Complex Building Working Plan
Description
CAD drawing details of a commercial building design plan that shows building dimension working set details, building floor level, centerline, staircase, rooms cabins, and various other blocks detailing download file.


