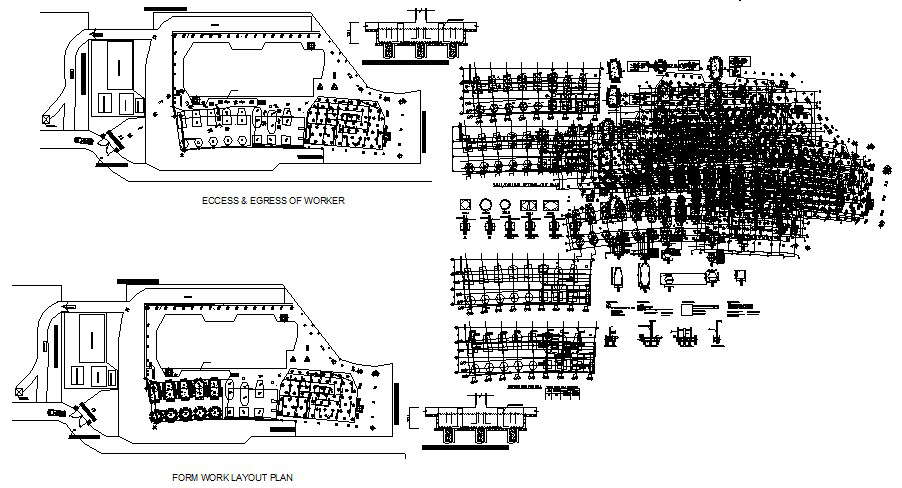Shophouse Plan In AutoCAD File

Description
Shophouse Plan In AutoCAD File which provides detail of rebar workshop, form workshop, stockyard, washing bay, the typical foundation for shop house, temporary fence, construction joint, etc.
File Type:
DWG
Category::
CAD Architecture Blocks & Models for Precise DWG Designs
Sub Category::
Industrial Plant CAD Blocks - DWG Models & Details
type:
Gold

