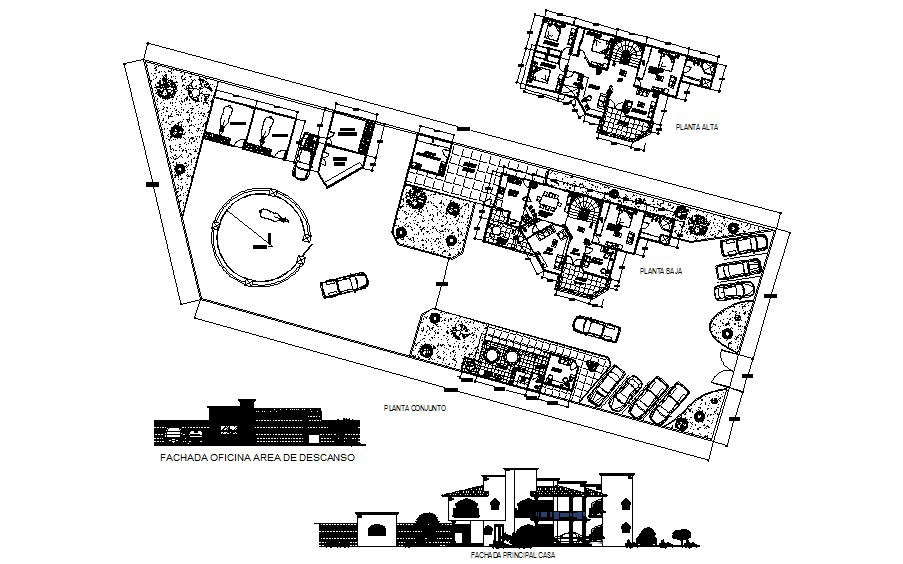Villa Plan In AutoCAD File

Description
Villa Plan In AutoCAD File it includes detail of parking area, garden area, hall, bedroom, kitchen, dining area, bathroom, toilet, etc it also provides detail of office area, detail of elevation.
File Type:
DWG
Category::
CAD Architecture Blocks & Models for Precise DWG Designs
Sub Category::
Bungalows CAD Blocks & 3D Architectural DWG Models
type:
Gold

