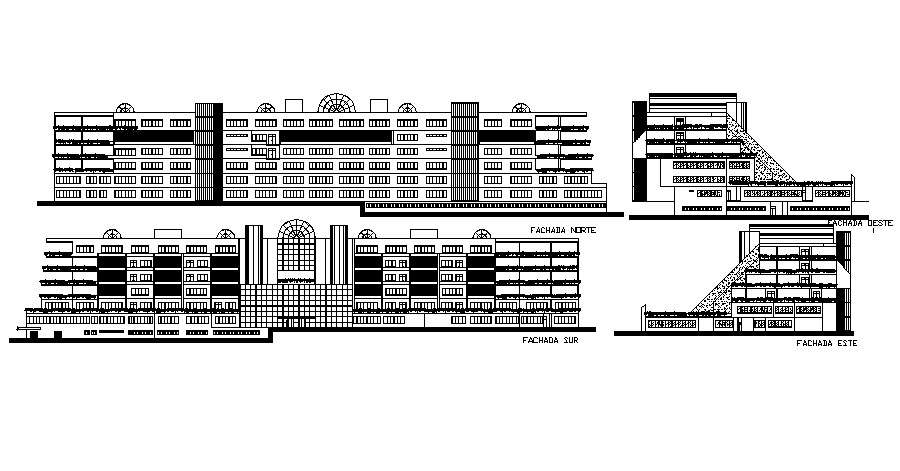Commercial Building Elevation In AutoCAD File
Description
Commercial Building Elevation In AutoCAD File which provides detail of south side elevation, north side elevation, east side elevation, west side elevation, detail of floor level, detail of doors and windows, etc.


