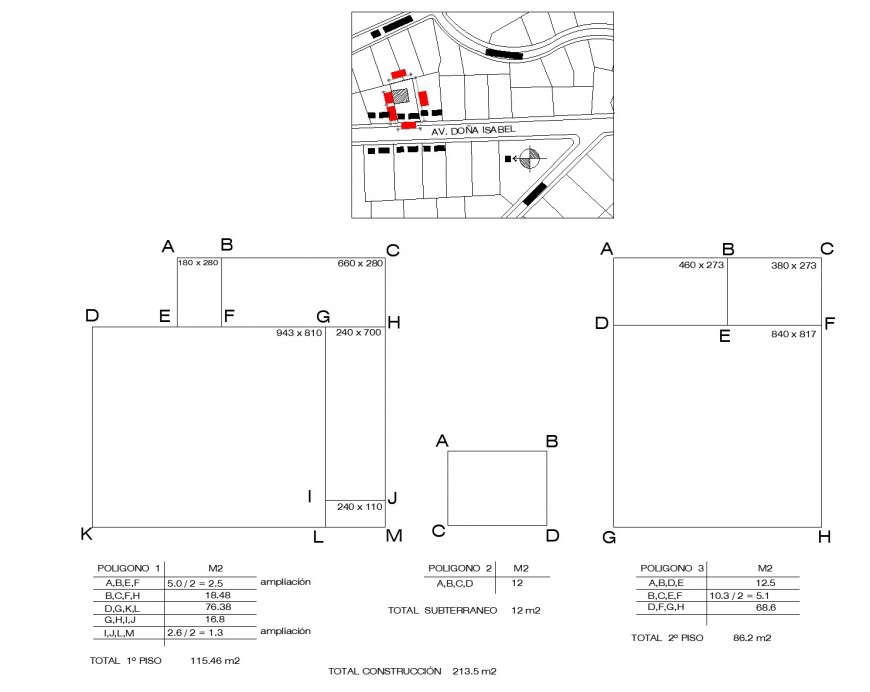Site plan and line house plan autocad file
Description
Site plan and line house plan autocad file, north direction detail, naming detail, dimension detail, hatching detail, table specification detail, numbering detail, total construction area detail 213.5m2 detail, road detail, etc.

