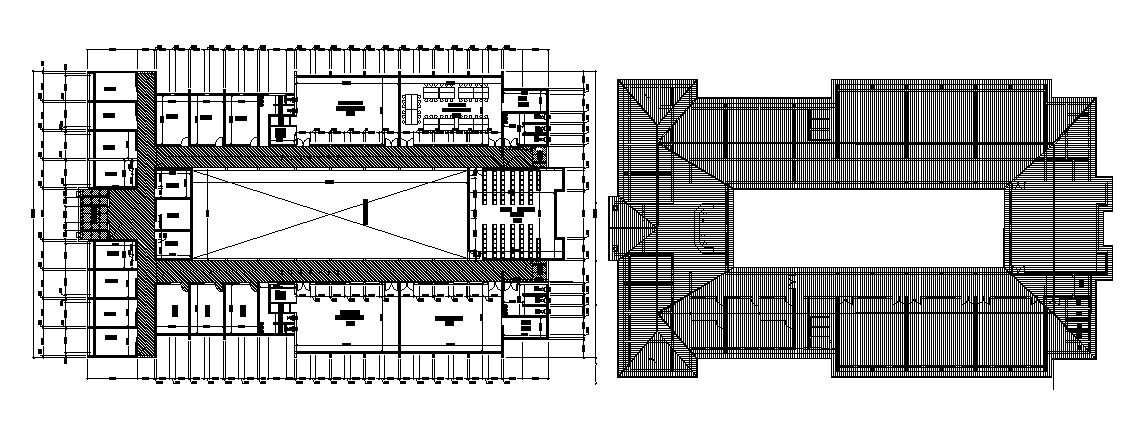Plan of the laboratory with detail dimension in dwg file
Description
Plan of the laboratory with detail dimension in dwg file which includes detail of different department, detail of roof plan, etc.
File Type:
DWG
Category::
CAD Architecture Blocks & Models for Precise DWG Designs
Sub Category::
Hospital CAD Blocks & DWG Models - Architecture Files
type:
Gold














