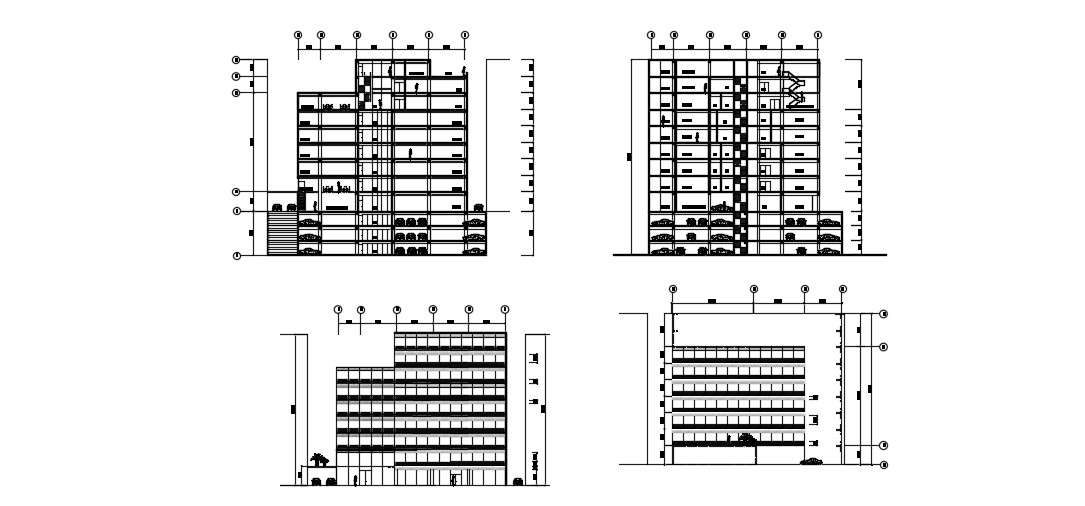High Rise Building Section In DWG File
Description
High Rise Building Section In DWG File which includes different sections of building like offices, kitchen, restaurant, hall, stairs details, parking lot, It also includes elevations of the building.

