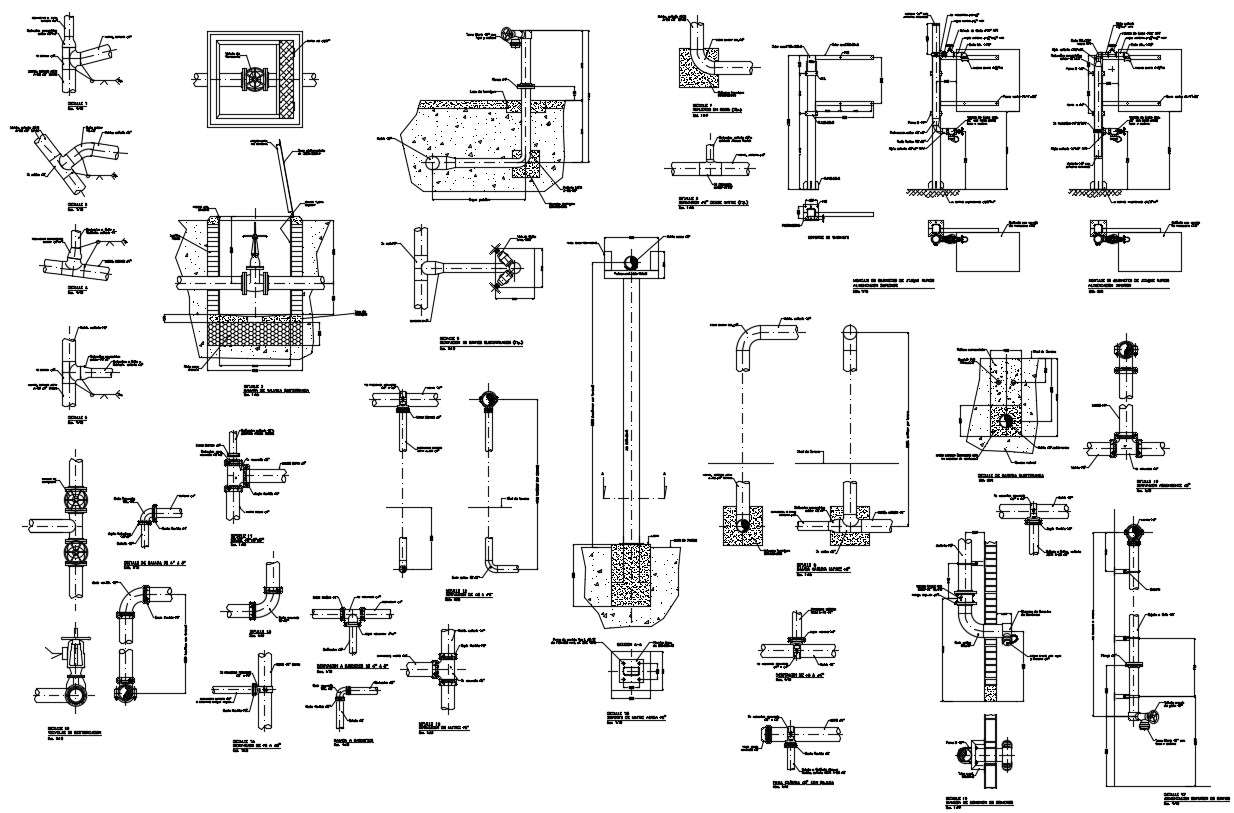Plumbing Cad Blocks Free AutoCAD Drawing
Description
Download Free Plumbing Cad Blocks AutoCAD Drawing; includes detail of the different design of pipe with detail dimension. get free download cad blocks and use for sanitary layout plan CAD presentation.


