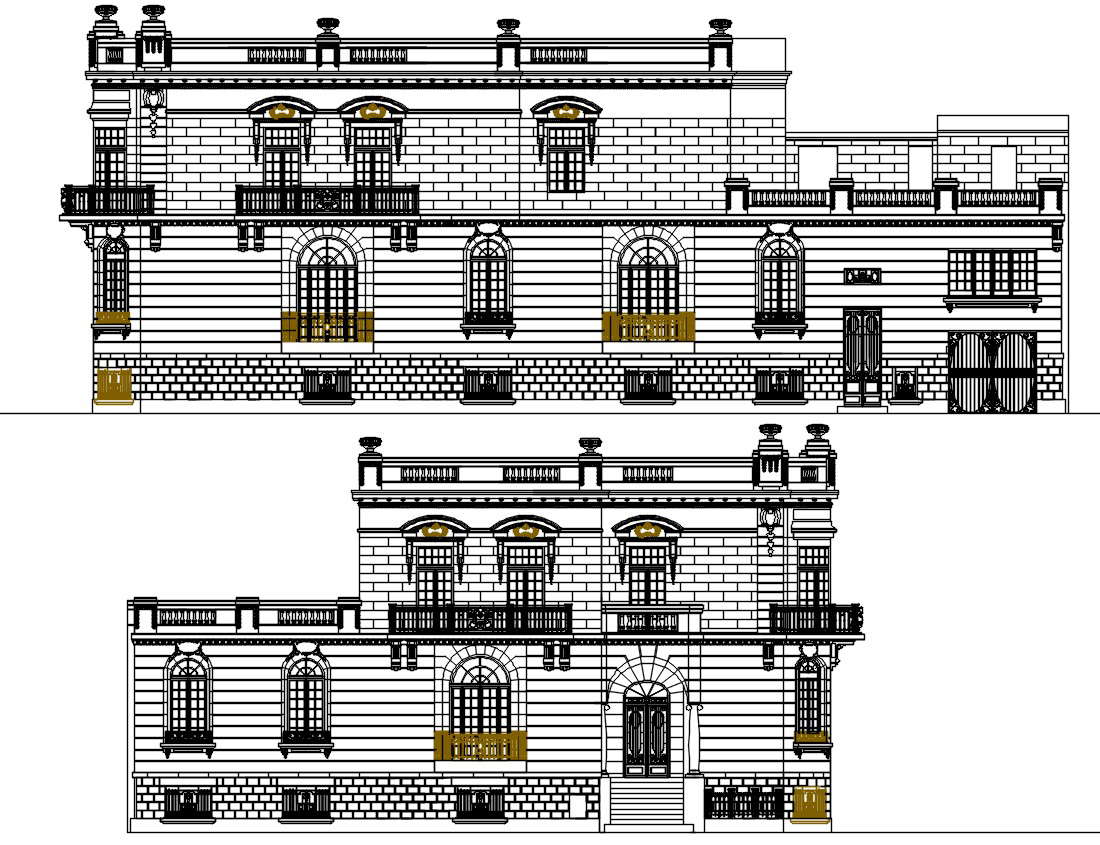Building Elevation Design
Description
Building elevation design in autocad format; which includes details of the front elevation and side elevation design of the building; detail of the outer look of the building; detail of entrance gate, doors, wall, and window, etc.


