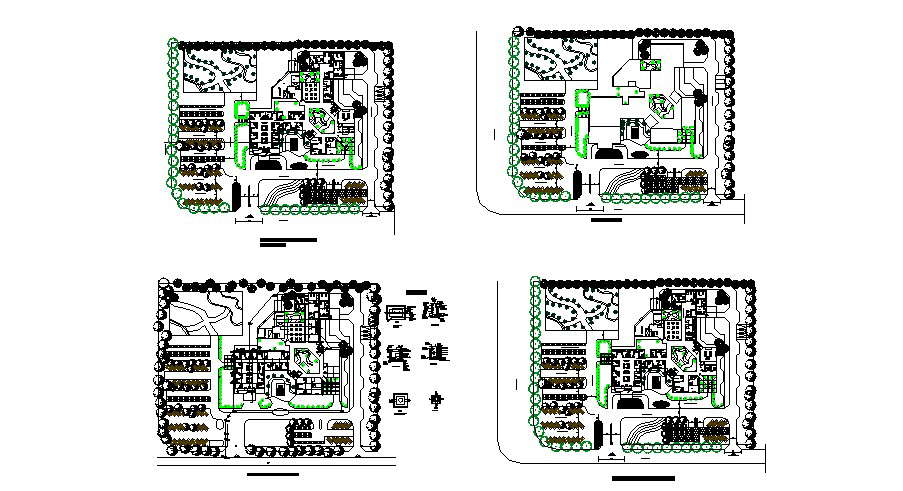Small Hospital Floor Plan In DWG File
Description
Small Hospital Floor Plan In DWG File which provides detail of different floor, a basement plan, water supply, and sanitation, detail dimension of the different department in the hospital, garden area, parking.


