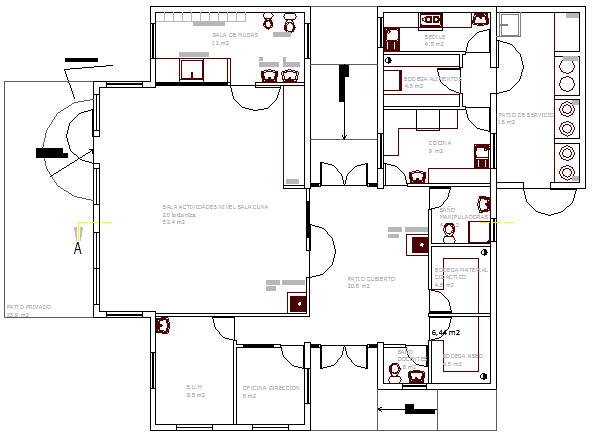
Hospital Nursery Architecture Structure Layout dwg file Hospital Nursery Architecture Structure Layout that includes a detailed view of main entry door, reception area, direction office, consultant office, doctors office, toilet, hall, waiting area, and much more of hospital structure.