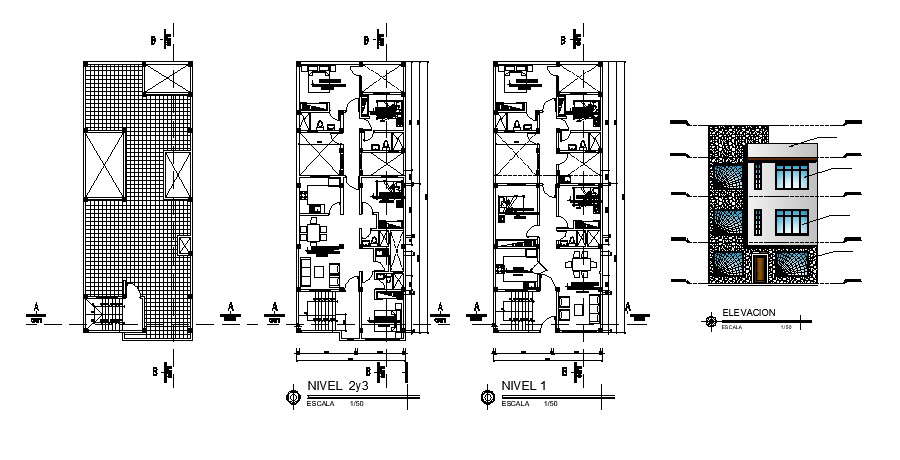House Elevation Drawing In DWG File
Description
House Elevation Drawing In DWG File which provides detail dimension of front elevation, detail dimension of the hall, bedroom, kitchen, dining area, bathroom, toilet, etc it also gives detail of furniture.


