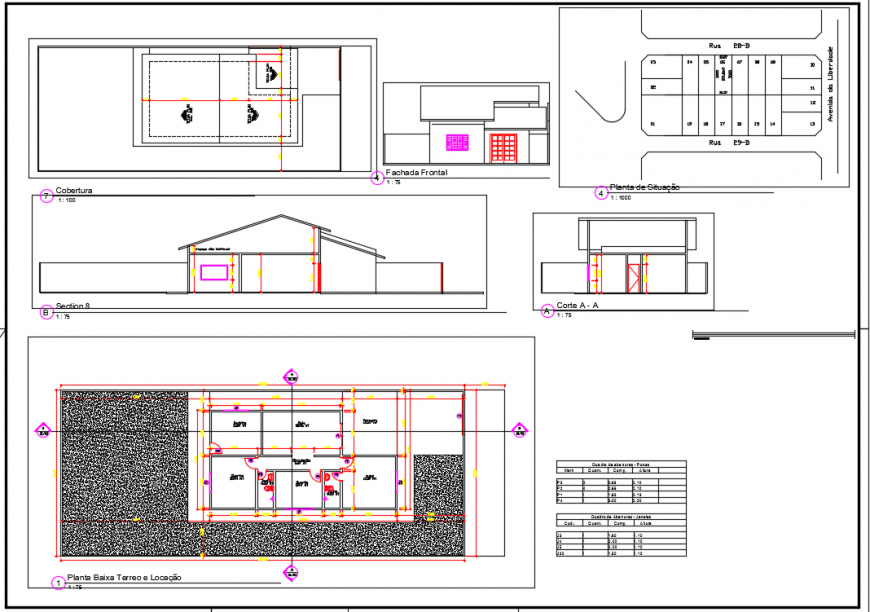Simple House plan & Elevation design in DWG file
Description
Simple House plan & Elevation design in DWG file, Liberty avenue, Kitchen 11.84 m², Living Room 18.46 m², Room 12.54 m², Circulation 6.04 m², Bathing 3.23 m² etc detail with all diamension detail.

