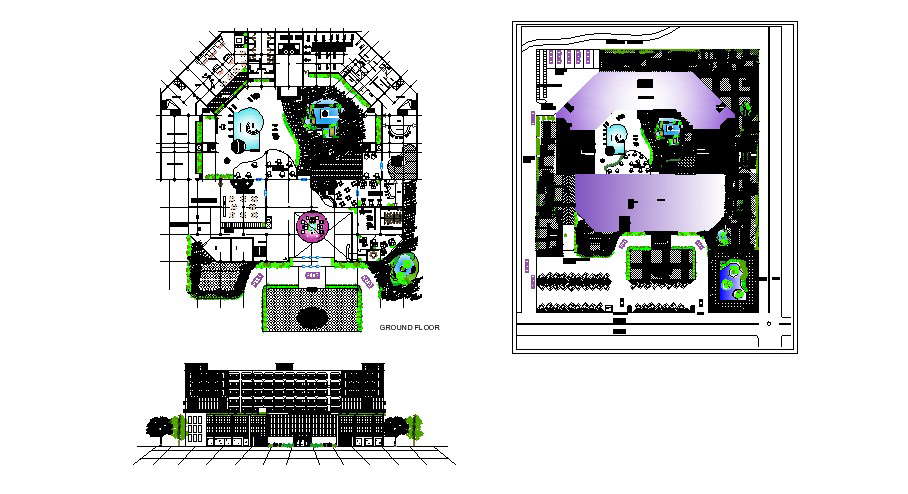Hotel building plan with elevation in dwg file
Description
Hotel building plan with elevation in dwg file which provides detail of front elevation, side elevation, back elevation, rear elevation, location plan, roof plan, detail dimension of the restaurant area, hall, waiting hall, kitchen area, etc


