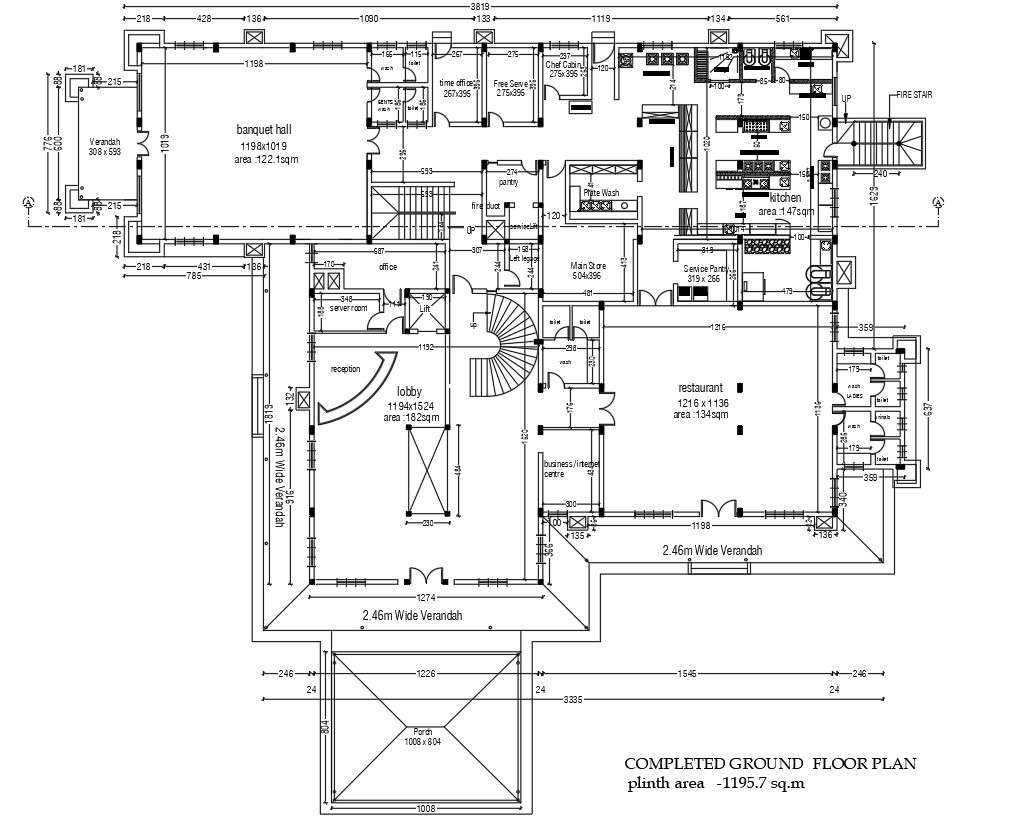Ground floor plan of resort, DWG file, CAD file, AutoCAD drawing
Description
This architectural drawing is the Ground floor plan of the resort, DWG file, CAD file, and AutoCAD drawing. In this drawing, there was a banquet hall, restaurant, lobby, kitchen, office, porch, etc. given with details. For more details and information download the drawing file. Thank you for visiting our website cadbull.com.

