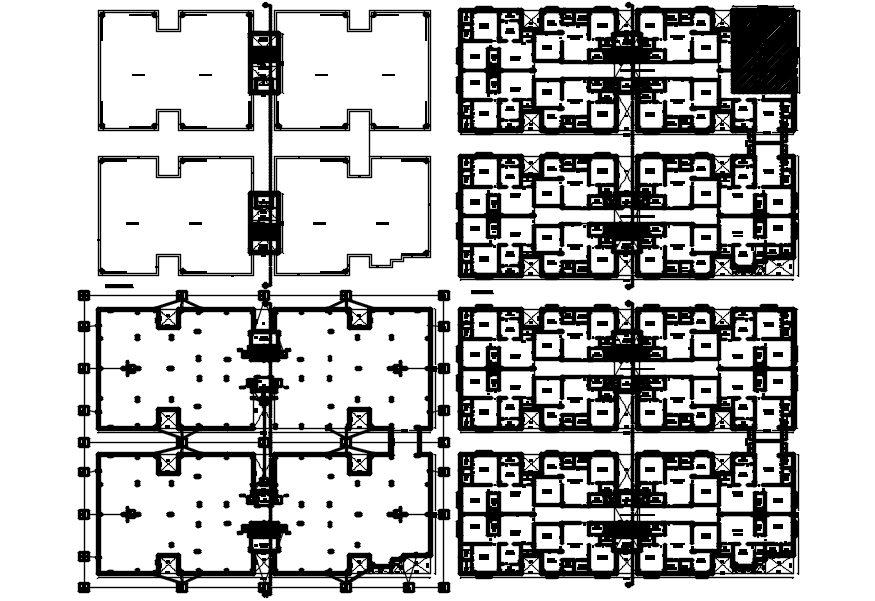Residential Building Floor Plan In DWG File

Description
Residential Building Floor Plan In DWG File which includes detail of drawing room, bedroom, kitchen, dining room, bathroom.
File Type:
DWG
Category::
CAD Architecture Blocks & Models for Precise DWG Designs
Sub Category::
Apartment Flat CAD Blocks & DWG Architectural Models
type:
Gold

