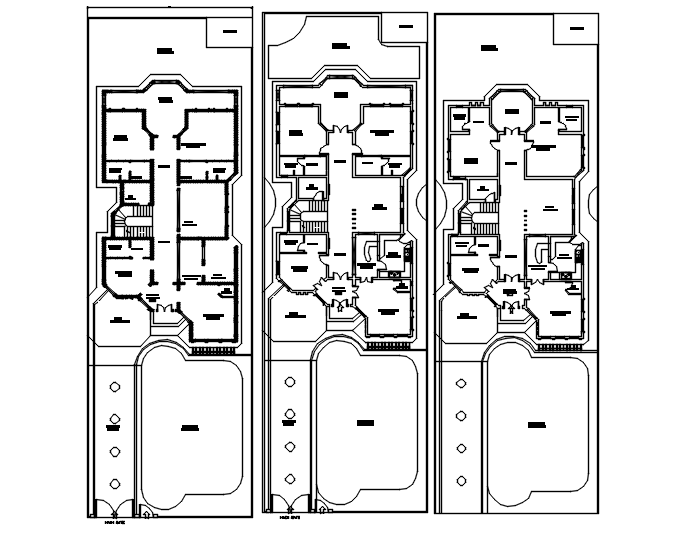Bungalow House In DWG File

Description
Bungalow House In DWG File which includes detail of front elevation, detail of front lawn, back lawn, driveway, porch, drawing room, bedroom, master bedroom, lounge, kitchen with dining room, bathroom.
File Type:
DWG
Category::
CAD Architecture Blocks & Models for Precise DWG Designs
Sub Category::
Bungalows CAD Blocks & 3D Architectural DWG Models
type:
Gold

