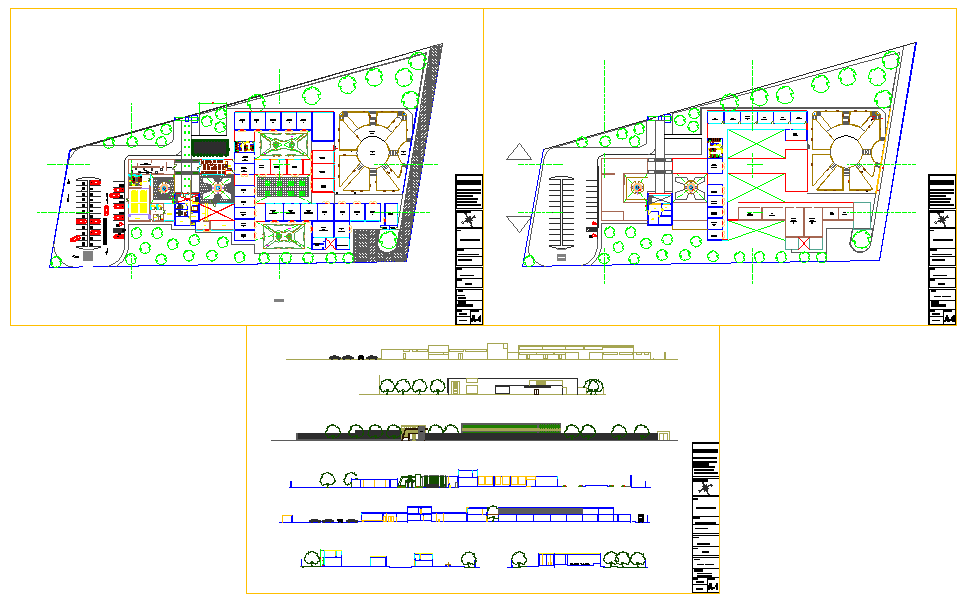School of Fine Arts Detail
Description
The architecture structure plan with much more detail of Campus University project. this file include all detail plan, Elevation detail and floor plan all detail.School of Fine Arts Detail Detail file, School of Fine Arts Detail DWG.


