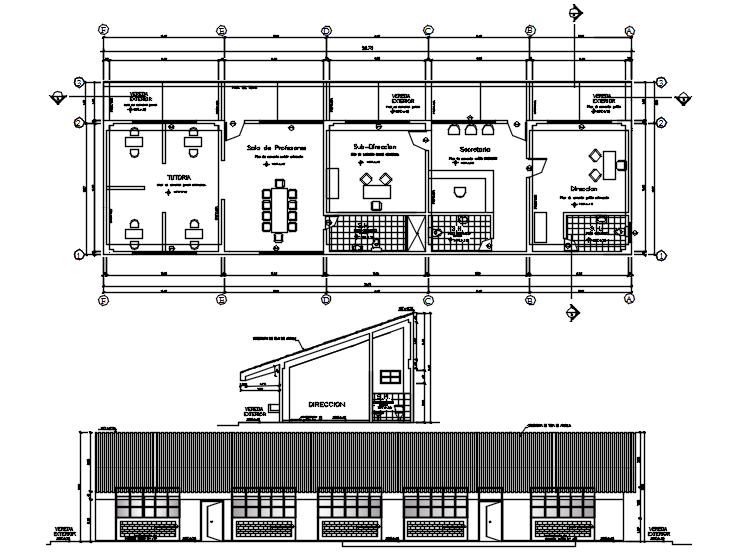School Building Plan In DWG File
Description
School Building Plan In DWG File which provides detail of passage, office, teachers cabin, meeting room, principle cabin, washroom.
File Type:
DWG
Category::
Architecture
Sub Category::
School & Hostel
type:
Gold


