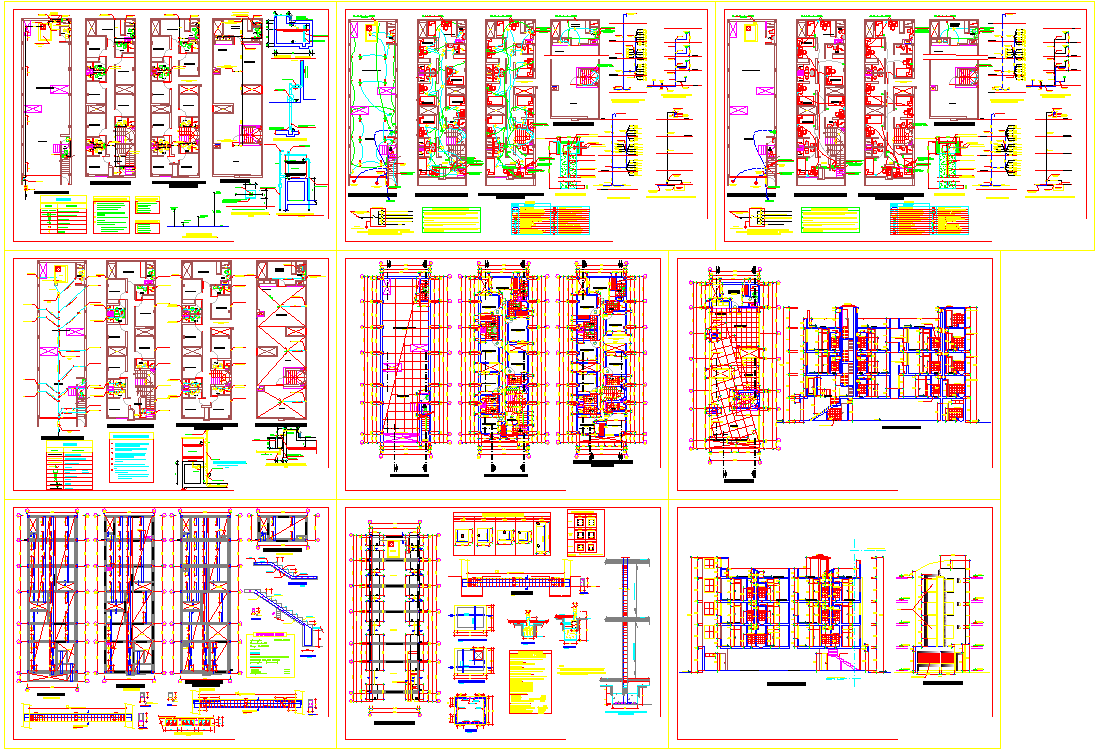Hostel Plan detail
Description
Hostel Plan detail DWG, Hostel Plan detail Download file, Hostel Plan detail Design File. Hostels provide budget-oriented, sociable accommodation where guests can rent a bed, usually a bunk bed, in a dormitory and share a bathroom.


