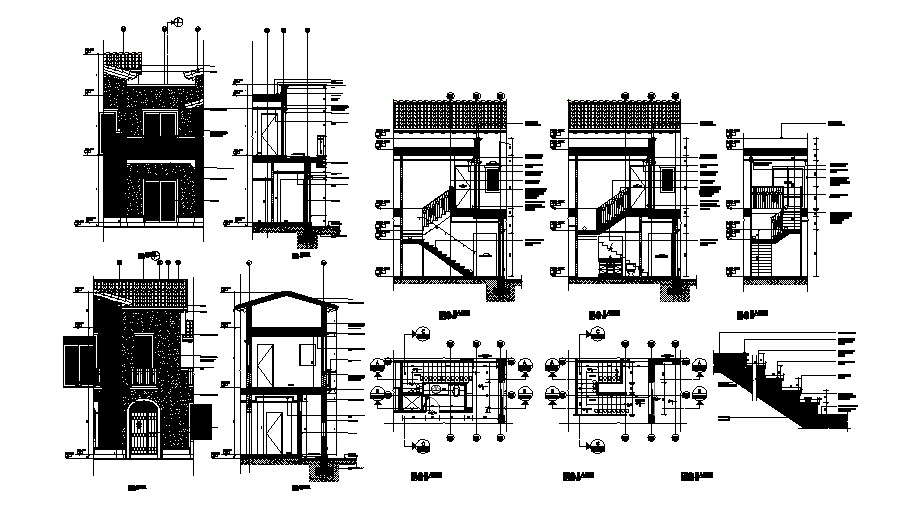Download Free Staircase Detail In DWG File
Description
Download Free Staircase Detail In DWG File which provides detail of the different section, detail dimension of the wood handrail, interior design for interior staircase railing, plaster level, slab details.


