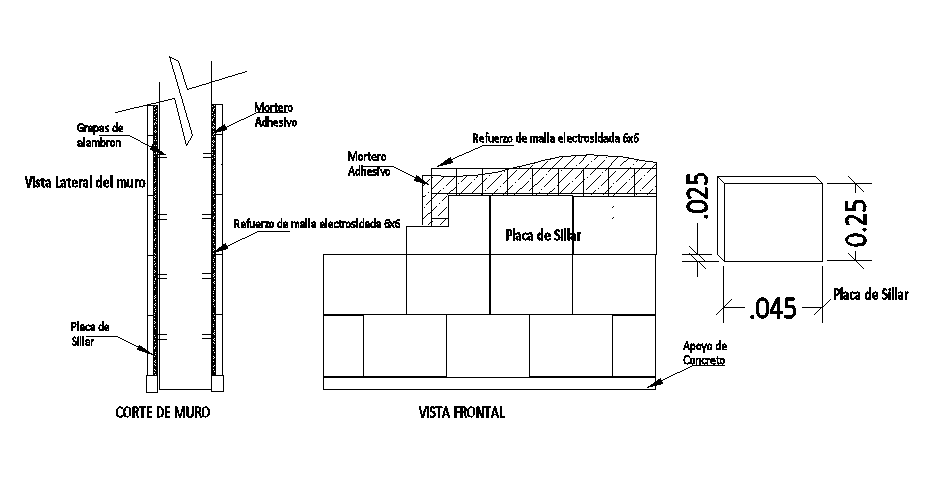
2d CAD drawing of wall cut and front view sectional elevation design which shows 6x6 electro welded mesh reinforcement, side view of the wall, wire rod staples, adhesive mortar, and sillar plate detail DWG file. Thank you for downloading the AutoCAD file and other CAD program from our website.