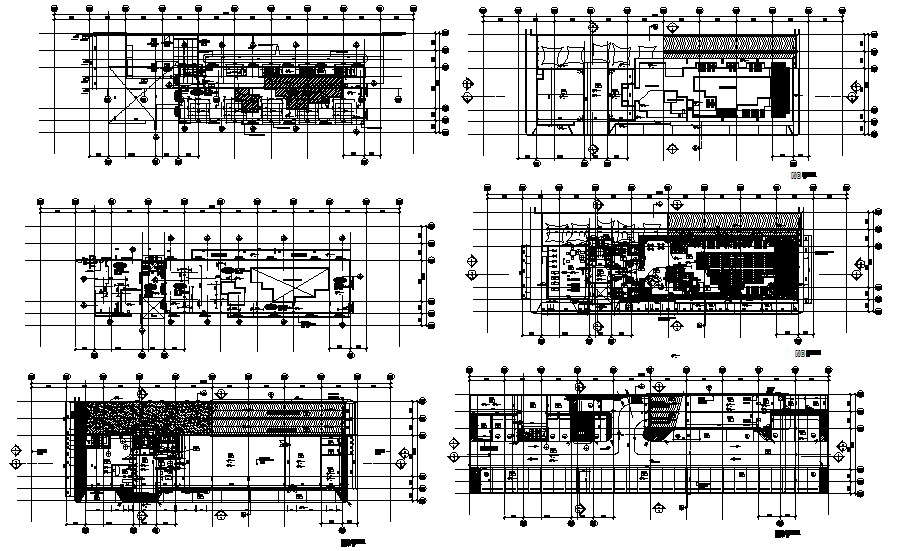Club Plan In DWG File
Description
Club Plan In DWG File which provides detail of swimming pool, timber deck, male change, female change, wadding pool, landscape, corridors, outdoor play area, gym area, lobby, hall, washroom. It also gives detail of the basement plan.


