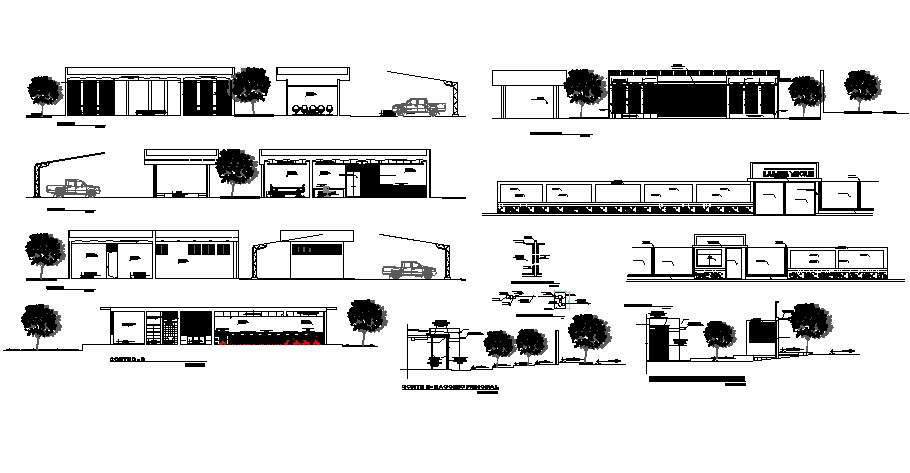Office Building Section In DWG File
Description
Office Building Section In DWG File which provides detail of front elevation, side elevation, detail dimension of the reception area, cabins, working chamber, passage. It also gives detail of furniture, detail of lawn area.


