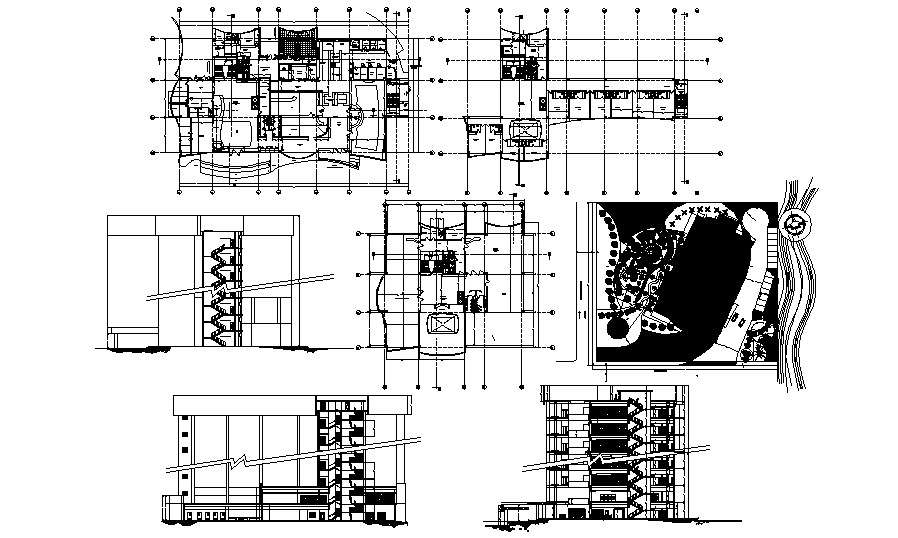Hotel Floor Plan With Dimension In DWG File
Description
Hotel Floor Plan With Dimension In DWG File which provides detail of hall, cafe area, waiting room, reception area, rooms, passage, washroom. It also gives full detail of furniture, detail of site plan.


