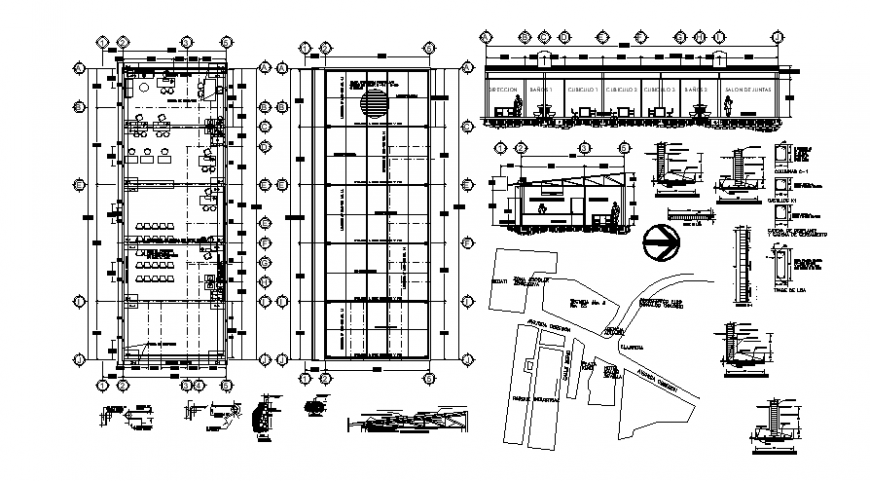Restaurant interior sectional detail and plan
Description
Restaurant interior sectional detail and plan.
layout plan of a hotel dwg file, here there is layout plan of hotel, containing all details, furniture , landscape, space, luxurious hotel design in auto cad format

