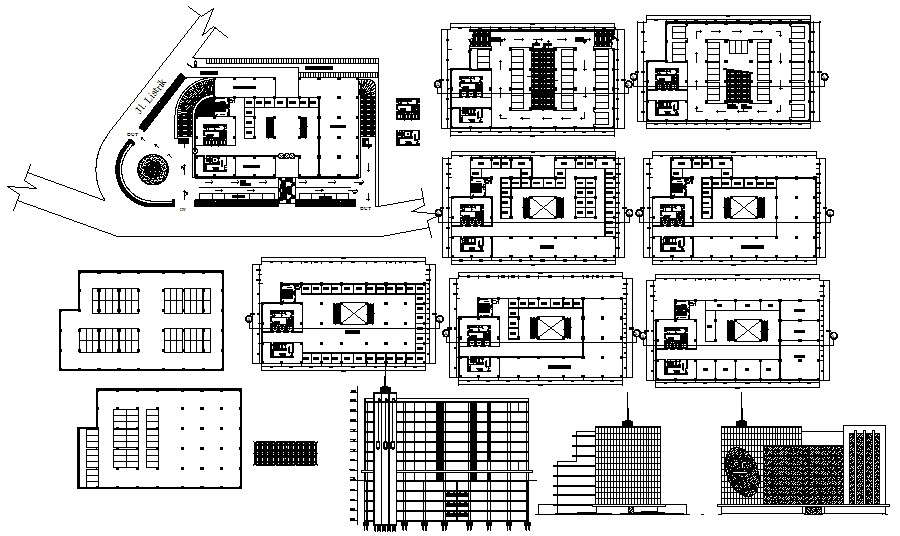Complex Design Different Section In AutoCAD File
Description
Complex Design Different Section In AutoCAD File which provides detail of supermarket, retail shop, playing area, book store, department store, electronic center, cafe, restaurant area, food court, WC and bath.


