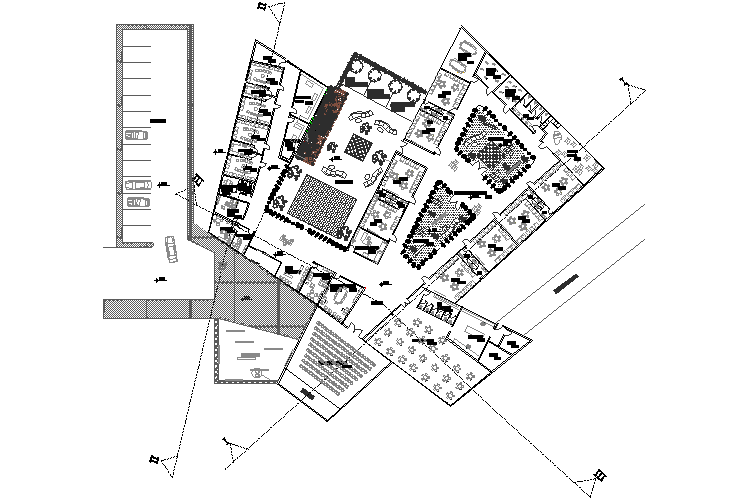Office commercial plan detail dwg file
Description
Office commercial plan detail dwg file, with section line detail, landscaping detail with plant and tree detail, car parking detail, furniture detail with chair, table, door and window detail, toilet detail, etc.

