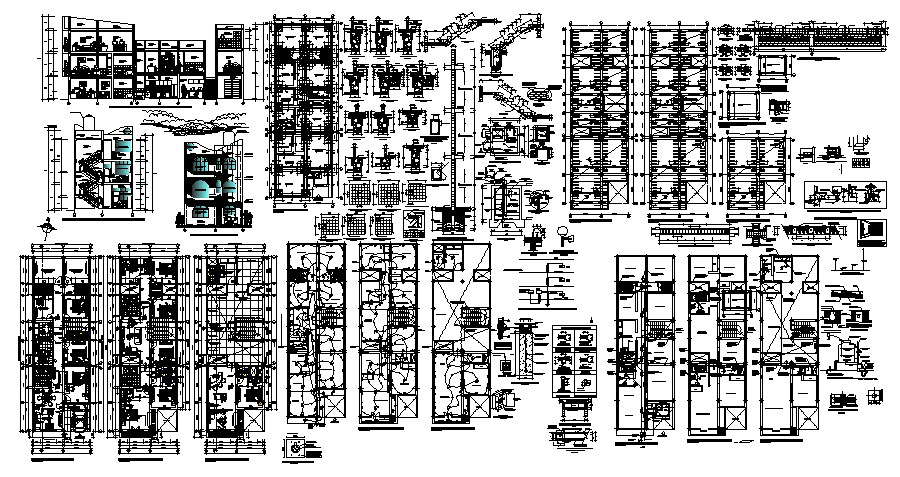Flat Apartment In DWG File
Description
Flat Apartment In DWG File it includes ground floor plan, first-floor plan, second-floor plan, terrace plan, sectional elevation, front façade, electric layout, staircase details, toilet details, foundation detail.


