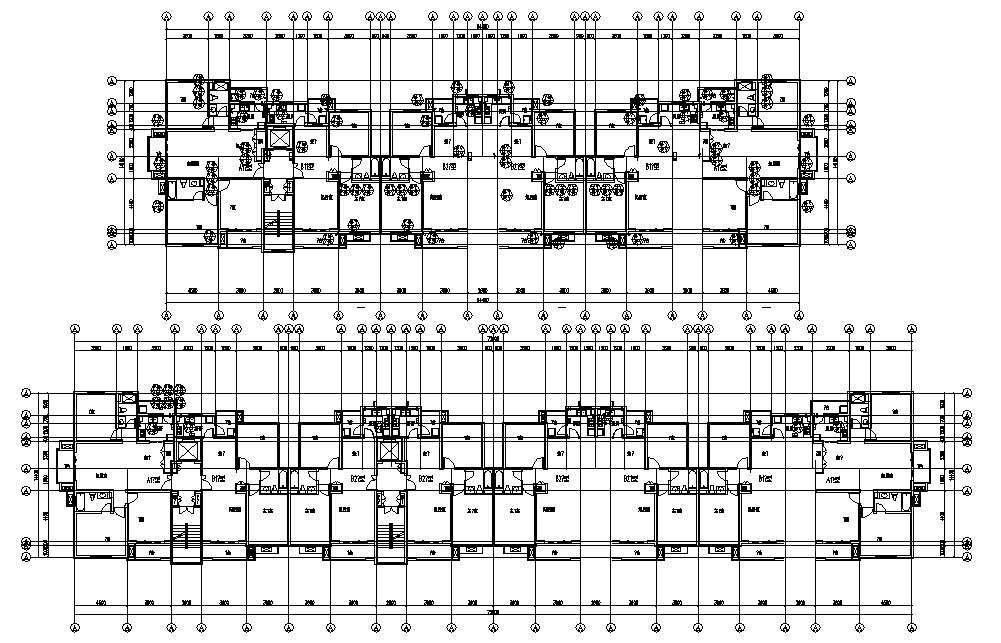Apartment design Architecture Plan AutoCAD file
Description
CAD drawing of the residential apartment design plan that shows housing apartment dimension working set details, unit house room details, section line, and various other details of apartment design file download.


