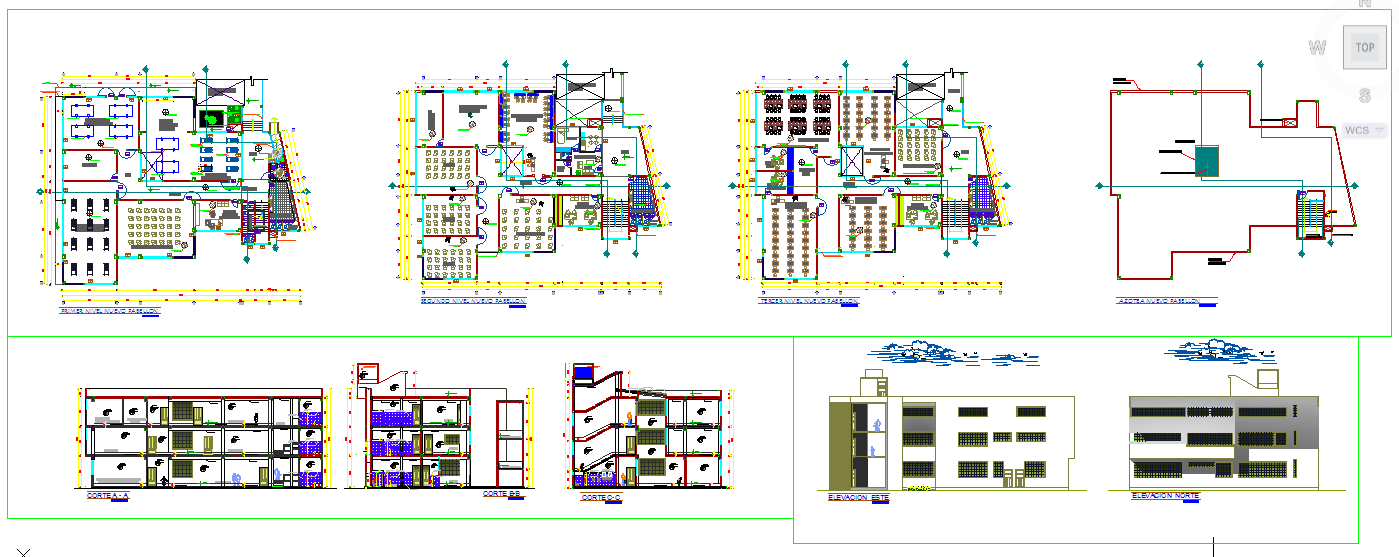Collage plan
Description
Collage plan DWG File. The intent of these new ideas was to enable students to educate themselves, develop independence, and take responsibility for their own education.Collage plan Detail file, Collage plan DWG File Download.


