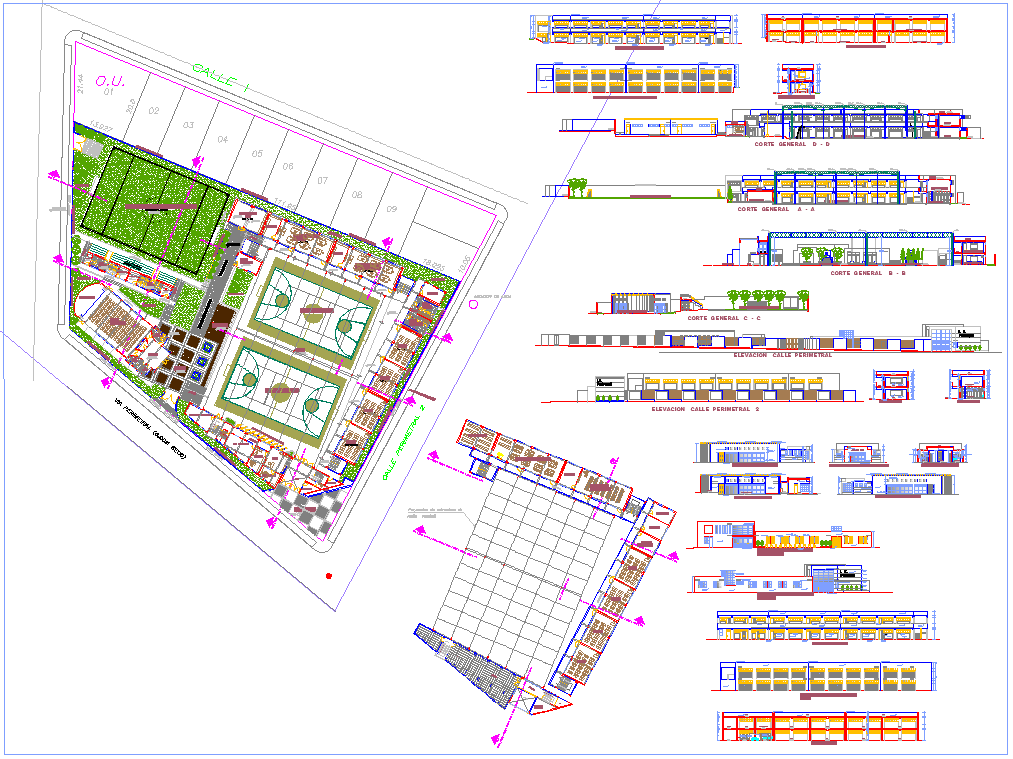Primary Educational Institution plan
Description
Primary Educational Institution plan dwg file.
the architecture layout plan include class room, wide hall, sports center, wide garden, section plan and elevation design of Primary Educational Institution project

