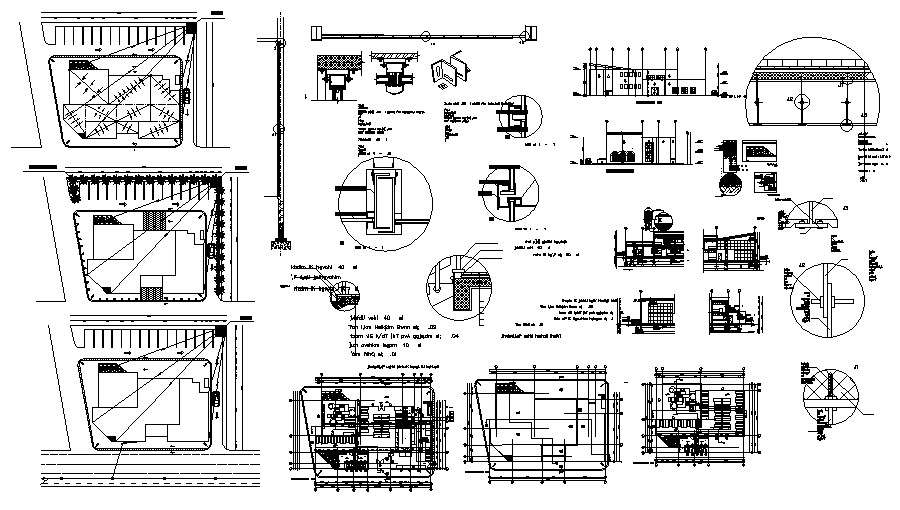Restaurant Elevation Drawings In AutoCAD File
Description
Restaurant Elevation Drawings In AutoCAD File it includes first-floor plan, ground floor plan, roof plan, sections and elevations it also includes stair detail, flower box detail, false ceiling detail, etc


