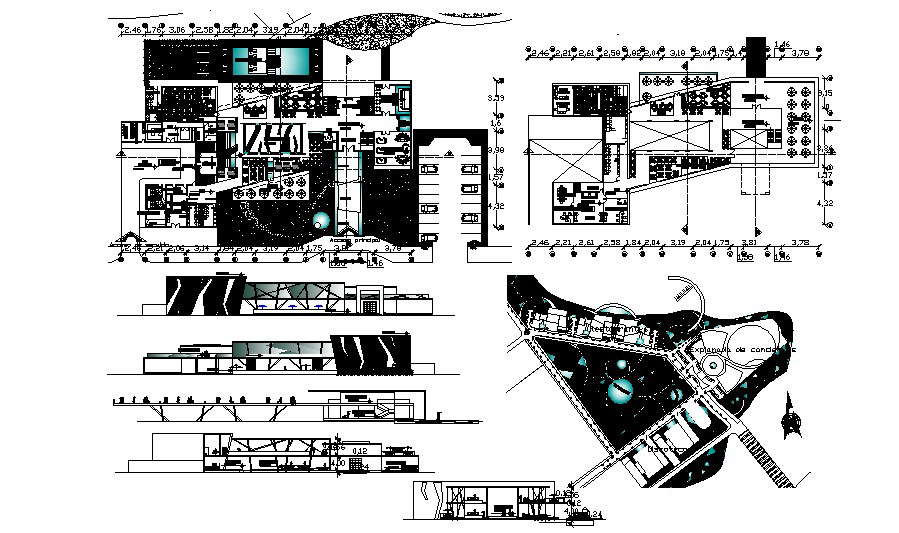Restaurant Plan Drawing In AutoCAD File
Description
Restaurant Plan Drawing In AutoCAD File it includes detail of garden seating area, family seating, terrace seating, dance floor, kitchen, utility area, etc
File Type:
DWG
Category::
Architecture
Sub Category::
Hotels and Restaurants
type:
Gold


