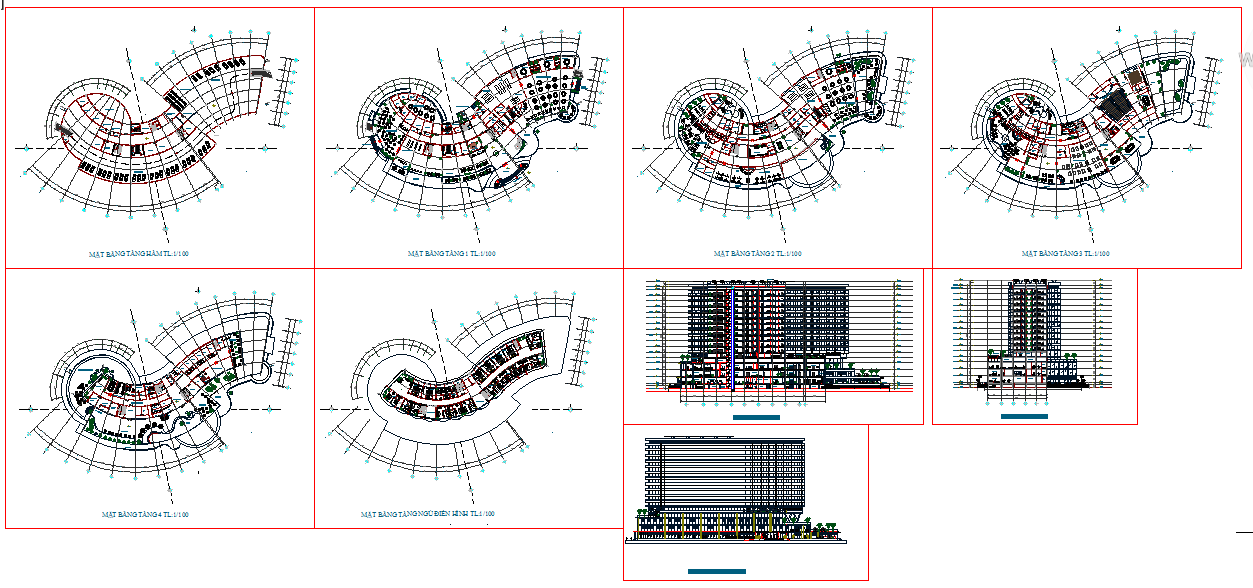Resort Plan Detail
Description
Resort Plan Detail Download file, Resort Plan Detail Design DWG. A resort is not always a commercial establishment operated by a single company, although in the late twentieth century this sort of facility became more common.


