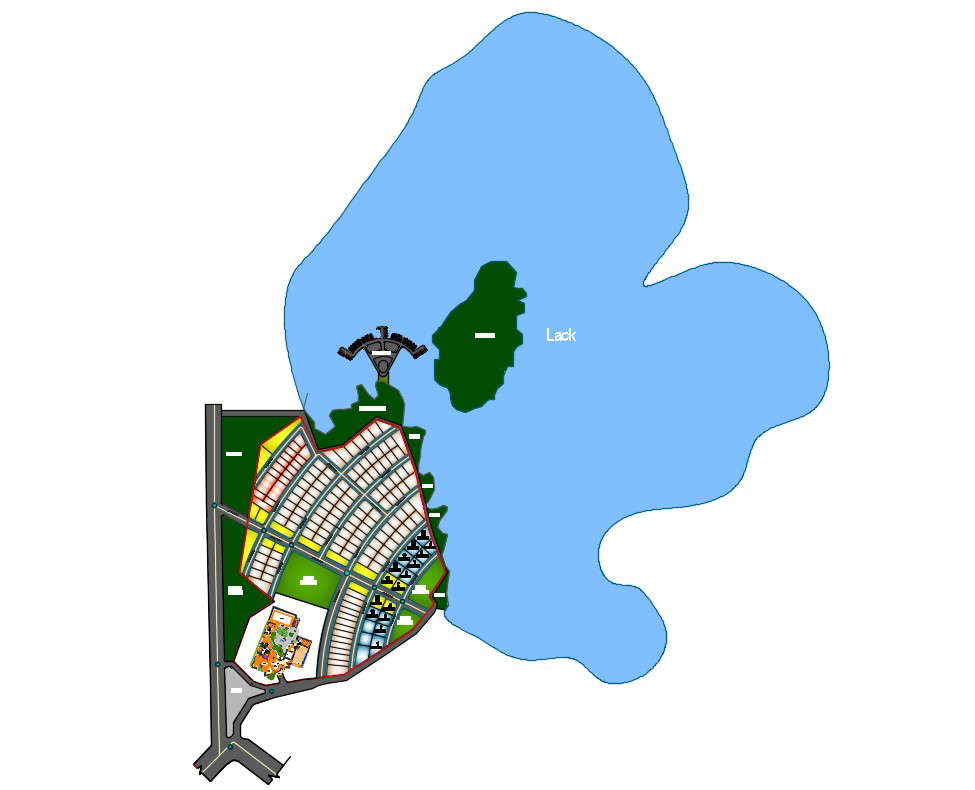Iceland And Lack Resort Layout Plan AutoCAD File
Description
Iceland And Lack Resort Layout Plan AutoCAD File; The architecture Iceland and lack resort layout plan CAD drawing shows boating area, lack, land, clubhouse, resort house plotting, and wide road. download DWG of architecture lack resort project.

